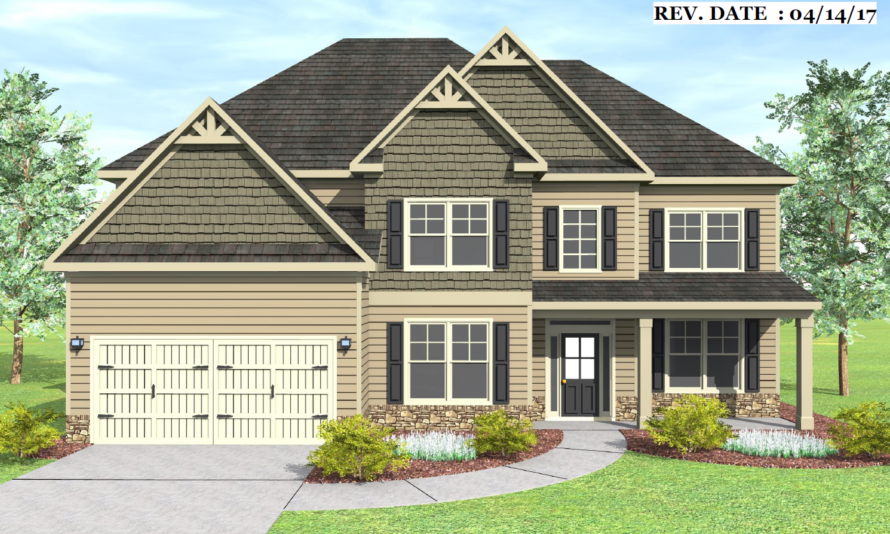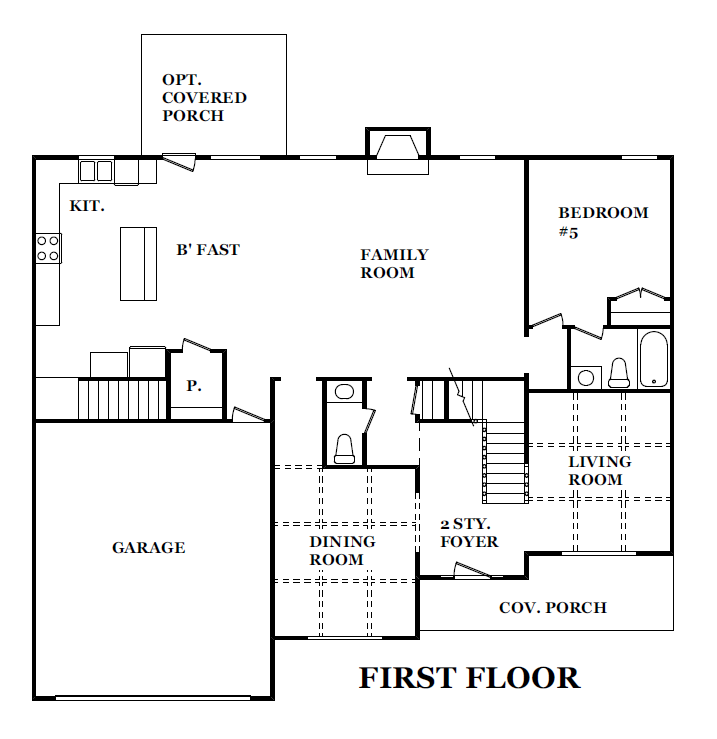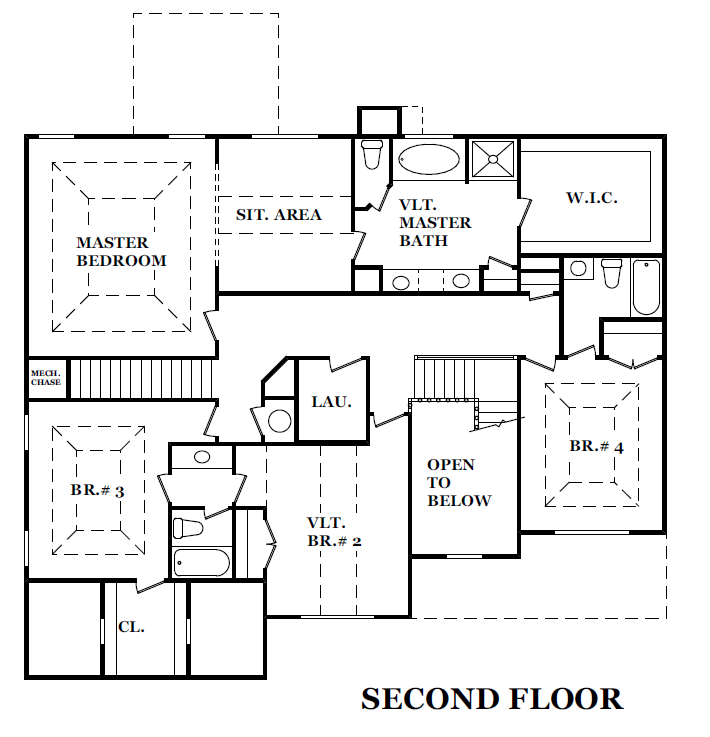

This five bedroom, 4.5 bathroom layout is perfect for families and friends to gather and enjoy together. Walk-in closets, covered porches, open kitchen designs, and large bedrooms make the Alexander design at Broadleaf a truly perfect family home.


First Floor
The first floor of The Alexander home is designed to create an open plan filled with light and space for the whole family. The open kitchen design flows naturally into the large breakfast and family room areas, while the first floor bedroom is tucked away in perfect privacy. The living room and dining room spaces are perfect for everyday living, and branch out as soon as you walk through the front door from the gorgeous covered porch.
Second Floor
The second floor features four bedrooms, each designed to allow for optimal space and large closet and bathroom areas. Raised ceilings in the master bedroom make the space feel open and grand, while the extra sitting area, master bathroom and walk-in closet provide plenty of space for two! Bedroom two and three share a jack-and-jill style bathroom with individual closets, and bedroom four features a personal bathroom and closet for a quiet, personal space.