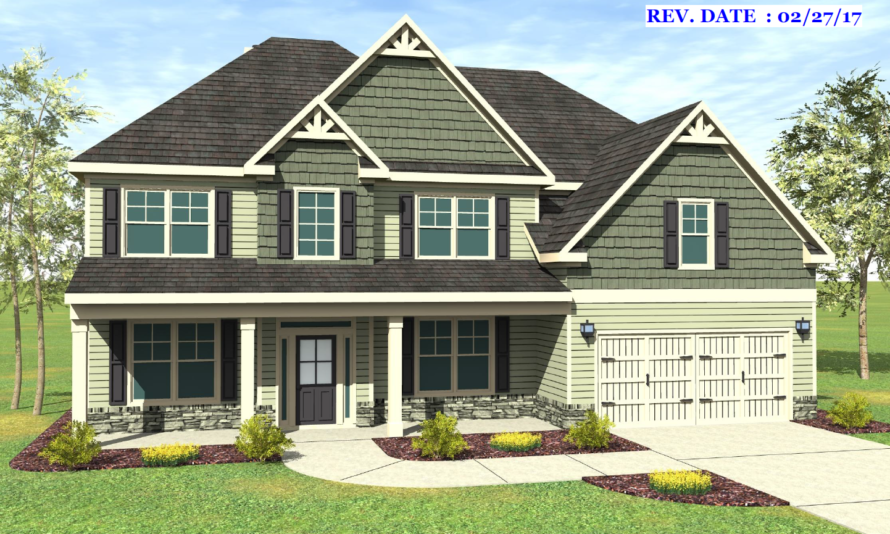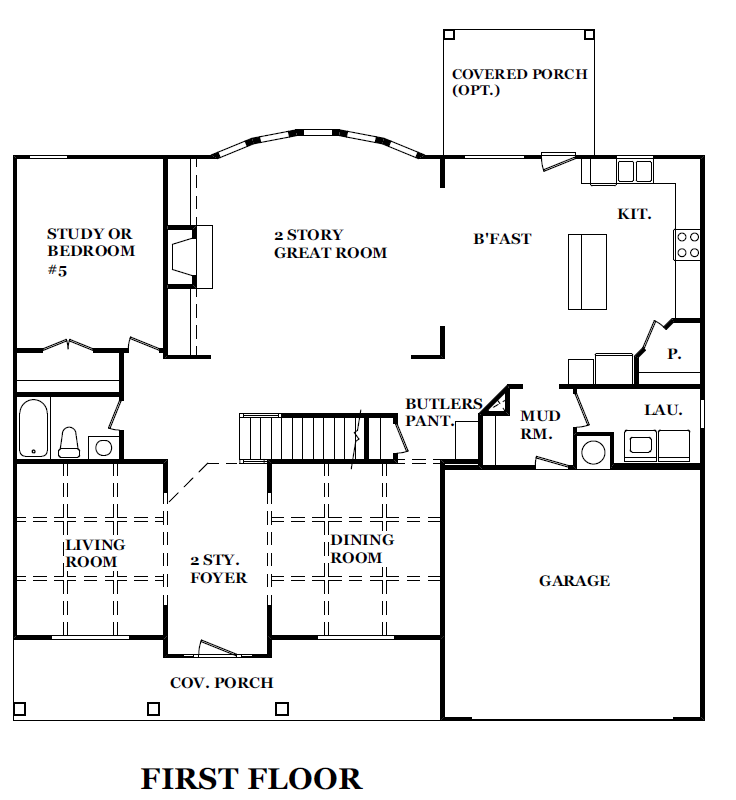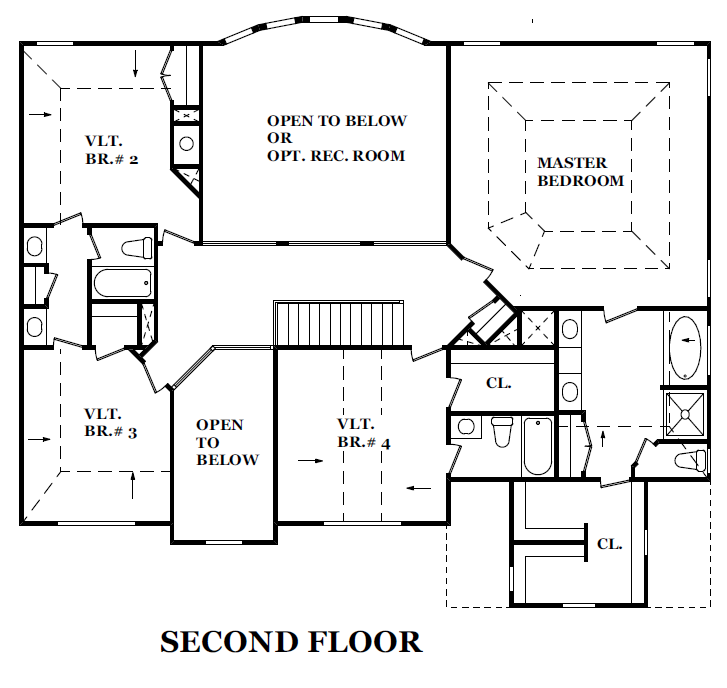

This gorgeous 5 bedroom, 4 bathroom home is a large home designed to fit the needs of every family. Great family spaces, cozy bedrooms, a modern kitchen, and well designed bathrooms make every room feel special.


First Floor
The first floor of The Barnhart begins with a gorgeous 2 story foyer in the middle of the living room and dining room. Walking through the foyer brings the 2 story great room, perfect for hosting large events for the family and friends. Behind the great room hides an extra room to be used as a study or bedroom. The kitchen and breakfast area overlook the great room and outside.
Second Floor
The second floor of The Barnhart holds the majority of the bedrooms. The master bedroom is both spacious and intimate, and contains a large dual vanity bathroom with a walk-in-closet for two. Bedrooms #2 and #3 share a jack-and-jill style bathroom while bedroom #4 holds it's own private bathroom. The extra space upstairs an be kept as an open area that peers below to the first floor great room, or transformed into a rec room.