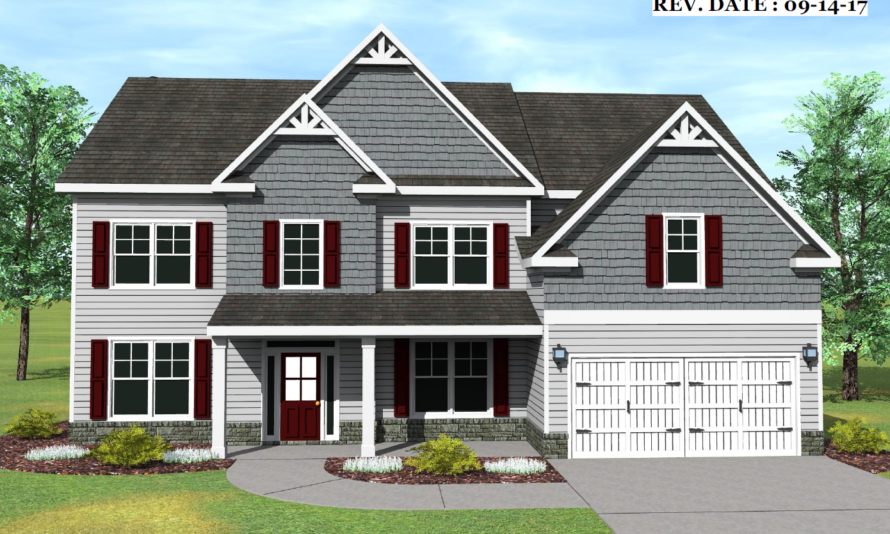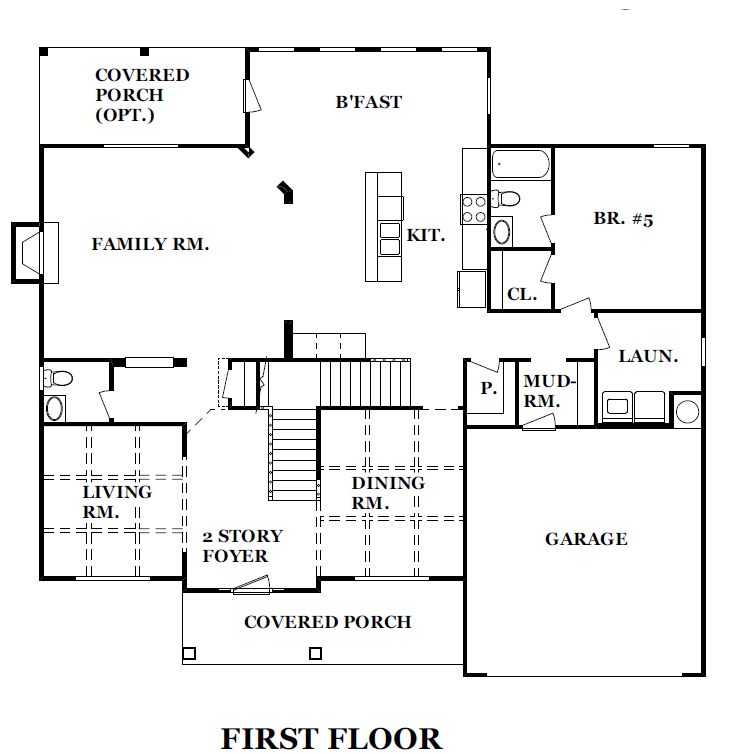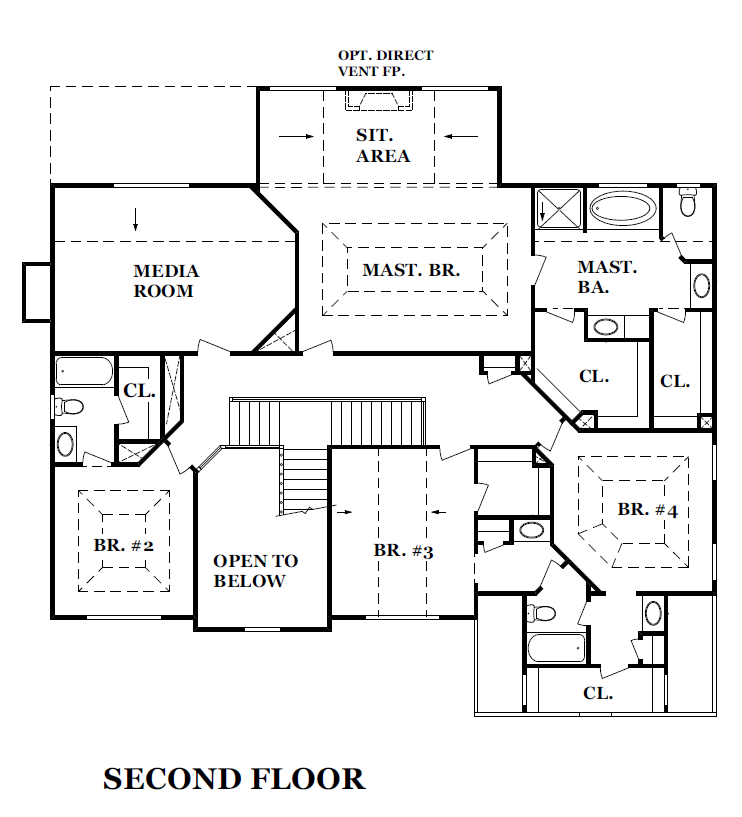

Built with various textures of wood siding and window shutters designed to add an extra design element, this 5 bedroom, 4.5 bathroom home is the perfect home for any modern family.


First Floor
The first floor of The Barrington home opens into a 2-story foyers with a gorgeous living room and dining room featured on either side. The large family room area flows naturally into the kitchen and breakfast areas which offer access to the backyard. Enter through the garage and utilize the mudroom and laundry space for easy organization.
Second Floor
The second floor of The Barrington home holds four out of the home's five bedrooms. The master bedroom is designed with two closets and a large master bathroom. Bedroom #3 and #4 share a shower and toilet area with separate vanity spaces, while bedroom #2 boasts a private bathroom space. The upstairs media room is another valuable family space in the home.