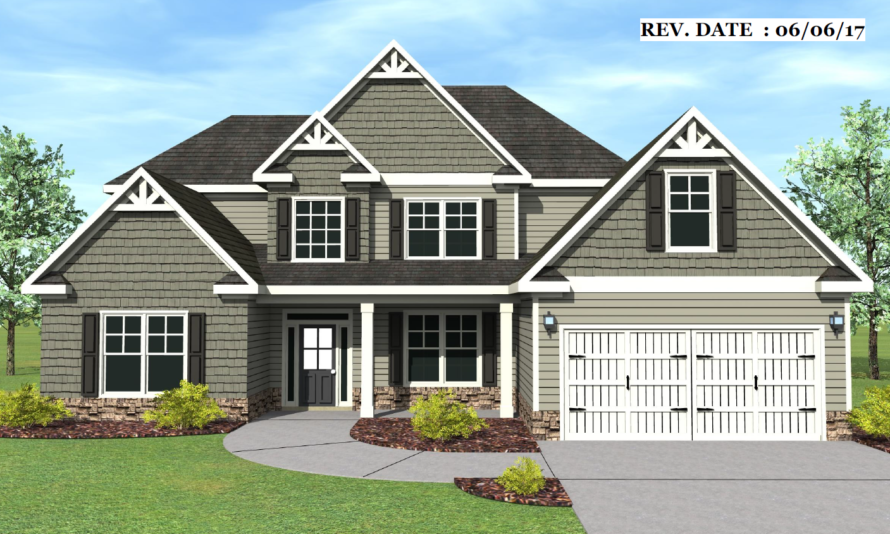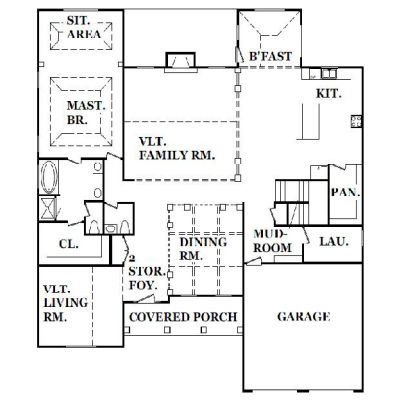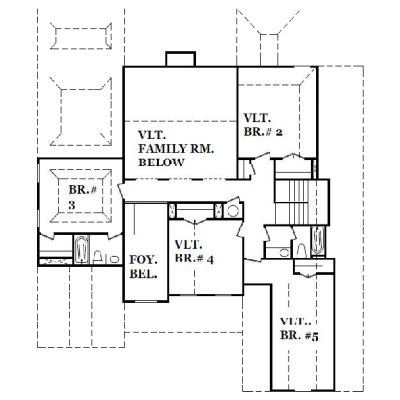

This 5 bedroom, 4.5 bathroom home features large bedrooms and spacious general living areas to provide comfortable living for the whole family. Enjoy the backyard's covered porch and open kitchen space to host gatherings with family and friends!


First Floor
The first floor of The Graycliff plan begins with the front covered porch leading into the gorgeous 2 story foyer. Turn right into the classic dining room or left into the comfortable living room, or continue into the large family room space. The master bedroom hides in the back with a spacious, private sitting area and a large bathroom connecting to the walk-in closet. Enter through the garage to utilize the mud room and walk into the modern kitchen layout.
Second Floor
The second floor of The Graycliff plan contains the majority of the bedrooms in the home. Bedroom #2 and #3 has a private bathroom and walk-in closet while bedroom #4 and #5 share a full bathroom as well as a half bathroom space.