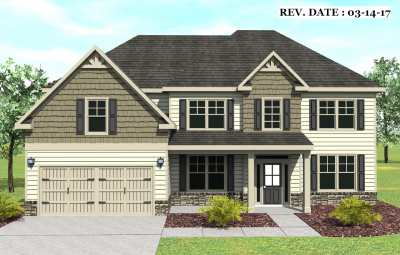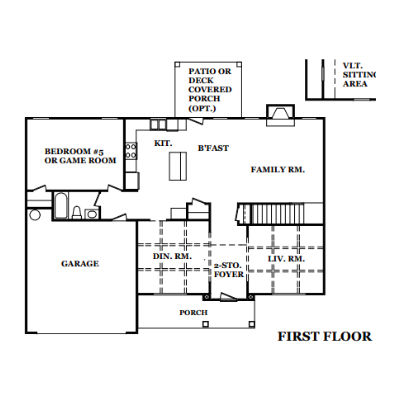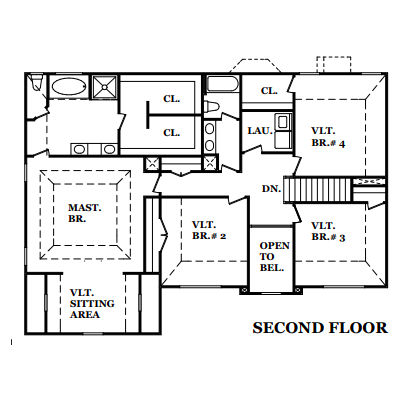

With 5 bedroom and 3 bathrooms, this house quickly becomes home thanks to large living areas and an open floor plan that creates a comfortable atmosphere. The outdoor porch and patio area are great spaces to use when gathering with friends and family!


First Floor
The first floor of the Nashville Plan begins with a 2-story foyers with an adjacent dining room and living room. Continue walking to find the family room leading into the open kitchen and breakfast layout. Bedroom #5 has the option of being a game room with a bathroom located just out the door.
Second Floor
The second floor of the Nashville Plan holds the majority of the bedrooms in the home. The master bedroom features it's own sitting area, large bathroom, and dual closet. Bedroom #2, #3, #4 all feature a large personal closet and share the upstairs, spacious bathroom with the option of creating a fourth bathroom.