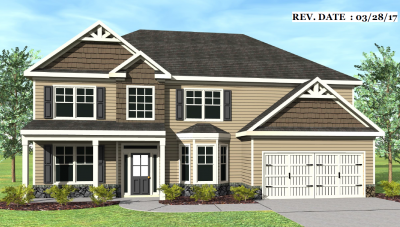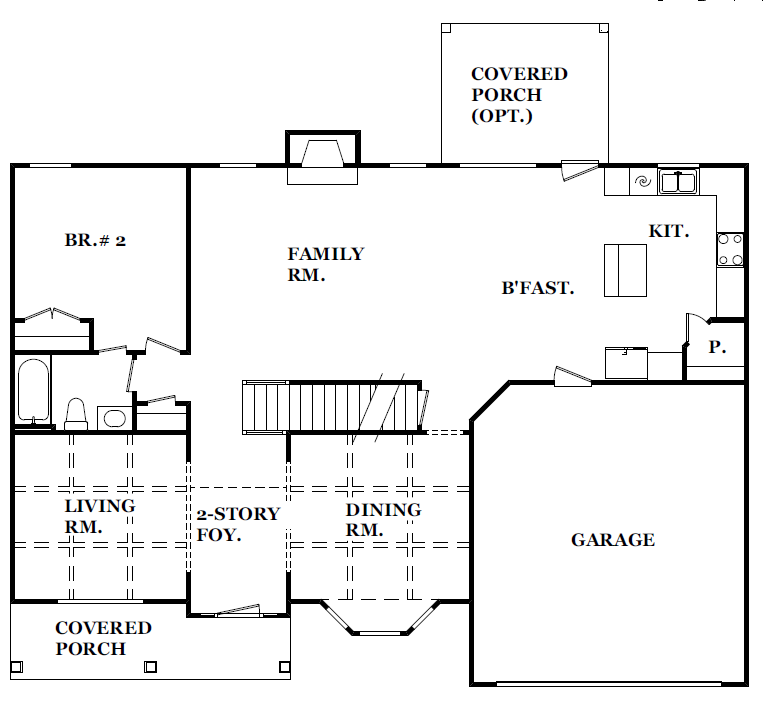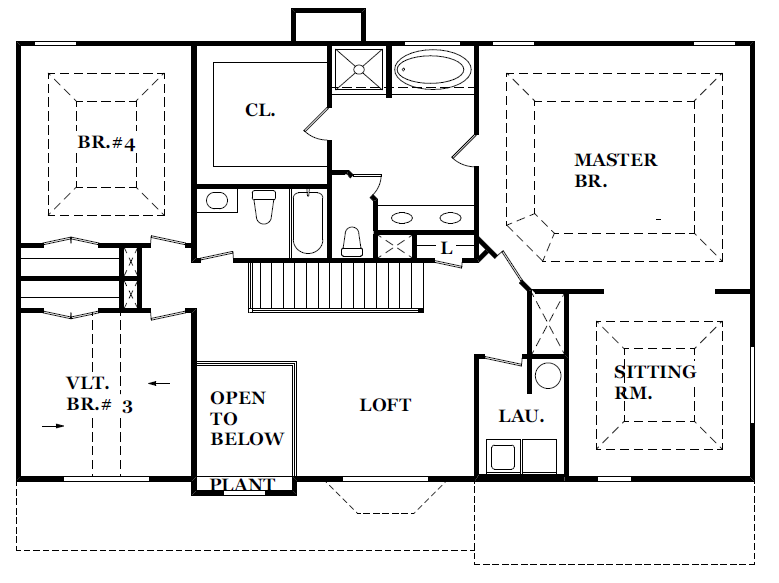

This 4 bedroom 3 bathroom home was designed with families in mind and provides large bedrooms as well as spacious living areas that the entire family can enjoy together. Modern designs and functional features create a warm home feeling in every room.


First Floor
The first floor of The Richmond Plan contains a large, open living area that flows into the kitchen and breakfast spaces. Bedroom #2 connects to the downstairs bathroom, while the dining room and living room sit adjacent to the 2-story foyer.
Second Floor
The second floor of The Richmond Plan contains the majority of the bedrooms in the home. The master bedroom has a private sitting room along with a large bathroom and walk-in closet. Bedroom #3 and #4 share the other upstairs bathroom.