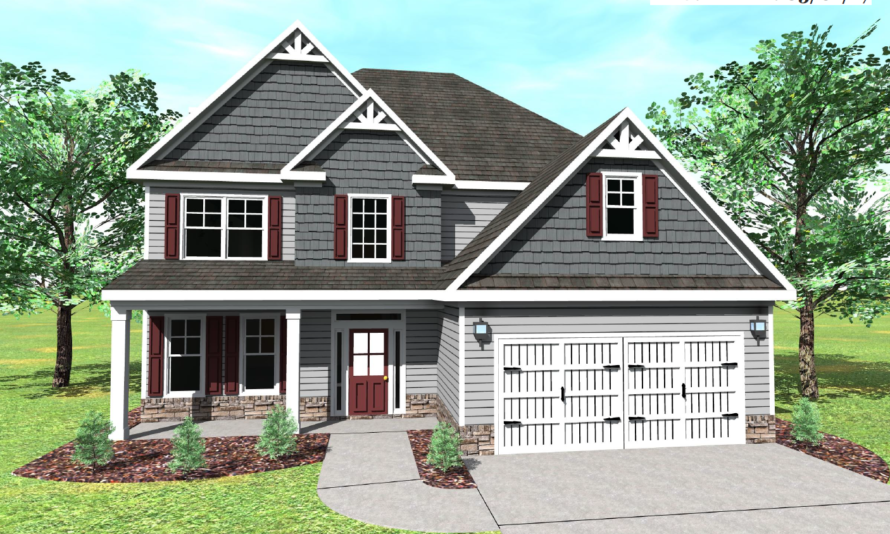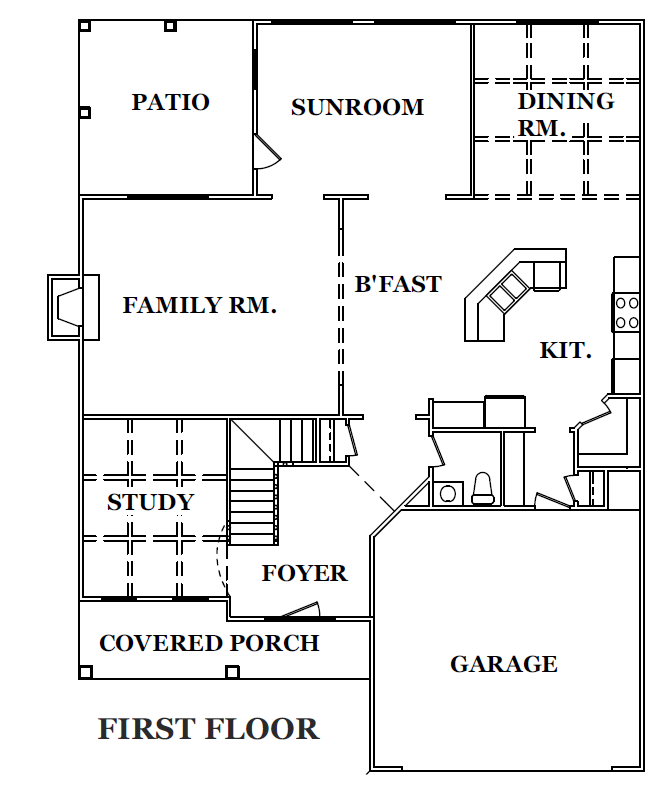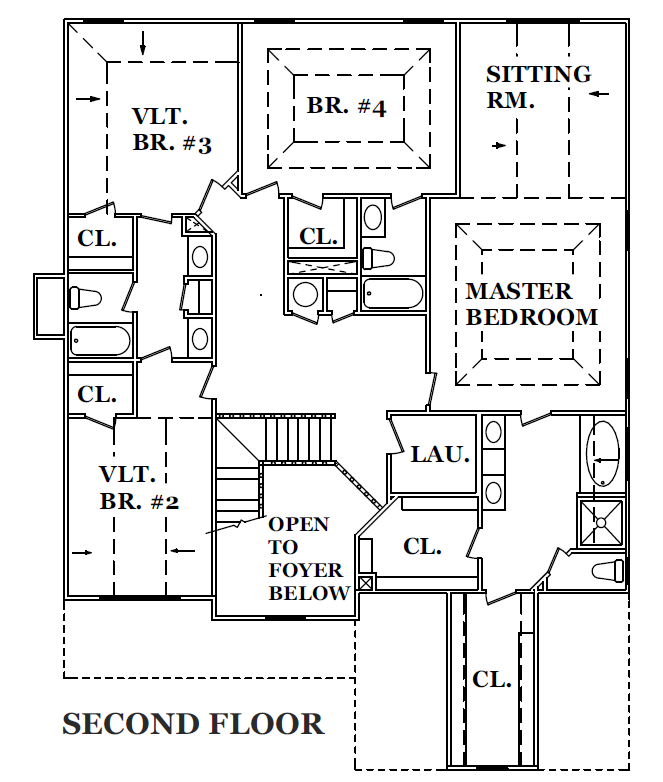

Formal Dining Room w/Coffered Ceiling & Hardwood. Gourmet Kitchen Features an Oversized Breakfast Bar, Granite, Hardwood, Stainless Appliances, Double Oven & Breakfast Area Includes Family Room with Stone Fireplace & spacious Multi-Use Sunroom. Exceptional Master Suite & Sitting Area. Master Bath w/Jetted Garden Tub, Tile Shower, Granite Double Vanity, Tile & 2 Walk-In Closets. Private Guest/Teen Suite with Bath & “Kids” Rooms with Jack and Jill Bath. Covered Porch & Covered Patio. 3484 Sq. Ft.


First Floor
The Ryan has a grand 2 story foyer. The kitchen is spacious with large pantry and is framed by a 3 sided breakfast bar that opens to the breakfast room, spacious family room and bright sunroom.
Second Floor
The upstairs features a large owners suite with a private vaulted sitting area. The secondary bedrooms are over-sized with generous closets and attached bathrooms.