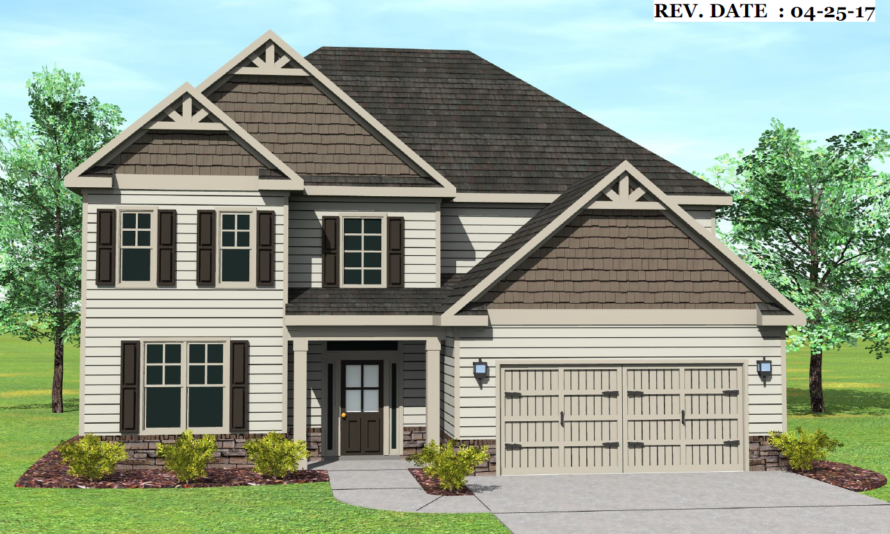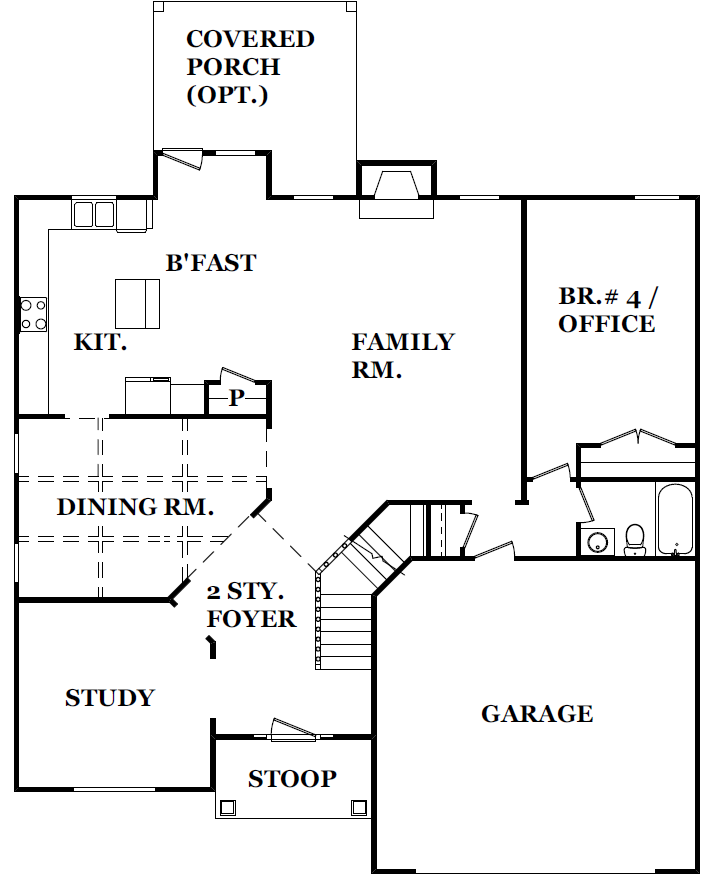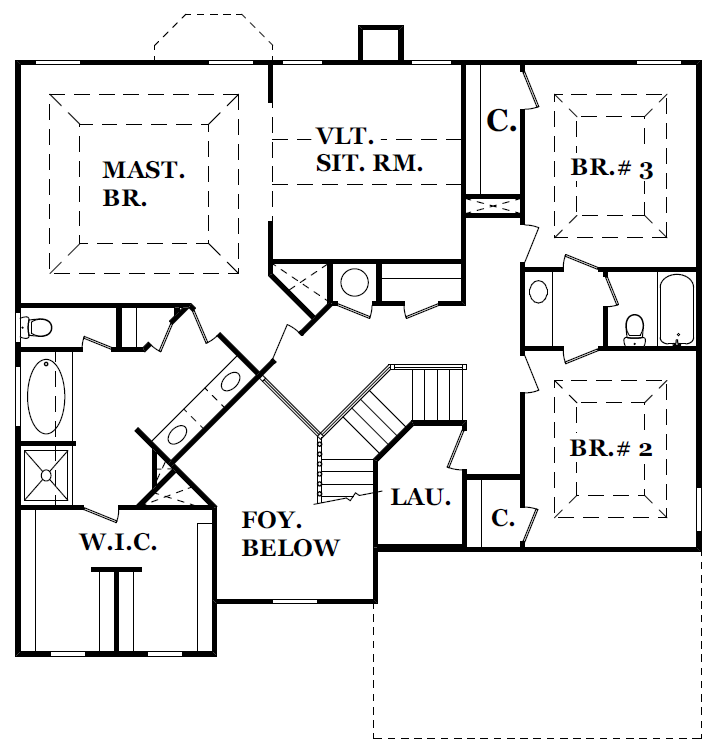

Exciting New Home…. 4 Bedrooms & 3 Baths….This home features a Formal Dining Room and Spacious Family Room with Fireplace. Gourmet Kitchen Includes an Island & Sunny/Breakfast Area. Office/Guest Bedroom on Main Level. 2 Story Foyer w/Hardwood & Curved Stairway. Double Doors Open to the Amazing Master Suite & Sitting Room. “Kids” Bedrooms with Jack & Jill Bath.


First Floor
The first floor of The Wynfield plan holds the majority of the living space within the home. The first floor features a formal living room and formal dining room, as well as a family room with a fireplace. Next to the family room is Bedroom #4, which can also be used as an office. The modern kitchen and breakfast space accompany the family room while the study room sits in the back corner of the house.
Second Floor
The second floor of The Wynfield plan features a second story foyer with a curved stairway. The master bedroom features a large bathroom and walk-in closet. Bedrooms 2 and 3 feature a Jack and Jill bathroom.